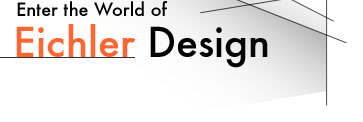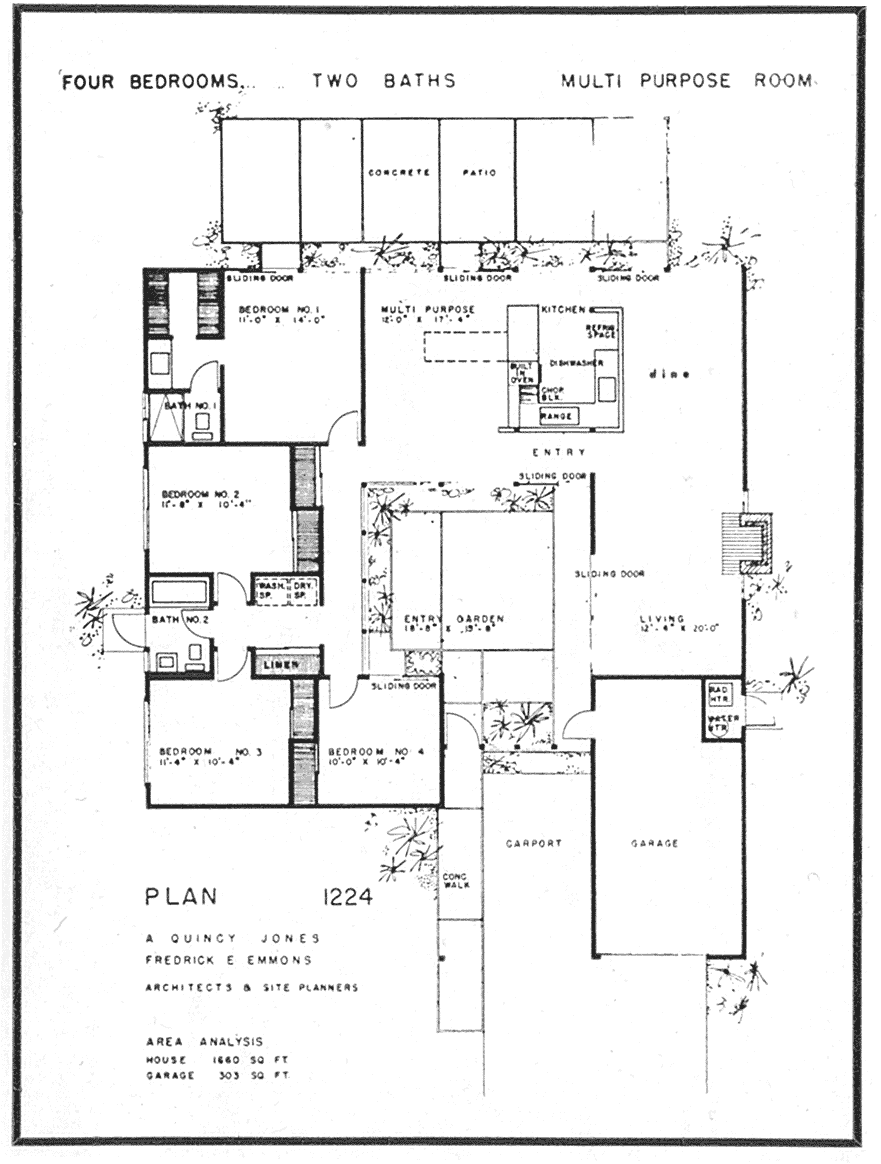This is the 1224 Eichler floor plan, scanned from an original Eichler sales brochure for an Eichler subdivision in Sunnyvale called "Fairbrae". Our home is the "reversed" version of this plan, 1224R. In the text describing this plan, what we now refer to as the "atrium" is described as a "front court", while on the plan it is labeled an "entry garden".
I have seen other homes in our neighborhood based on this plan that have some subtle differences, possibly due to the original buyers ordering custom modifications from Eichler. They include: no glass in the upper portion of the carport/atrium wall (ours is completely glassed in), no skylight in the master bedroom closet (we have a skylight), and floor-to-ceiling glass along the sideyard wall of the living room (we have a solid wall there).
The only change we have made to the floor plan is to remove the closets and half the wall between the two front bedrooms (numbers 3 and 4) to form a home office "suite" for Rosemary. My office area is where the space labeled "Dine" is, and we use the "Multi Purpose" as the dining room (the swing-out table had been removed before we bought the house).
View another scan of the 1224 plan from a different sales brochure.


