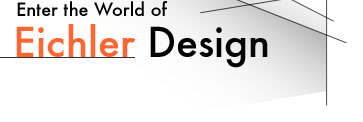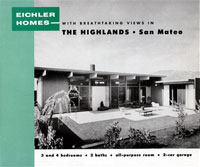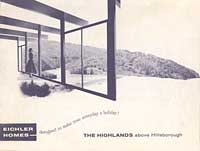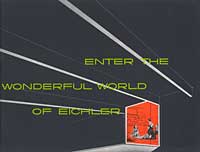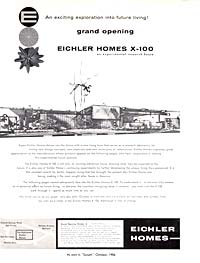These early Eichler brochures do not show any atrium models, and were probably used in 1956-57 when homes along Lexington Avenue and Ticonderoga Drive were built.
This Eichler brochure, showing several atrium models, was used to promote a late stage of development of the San Mateo Highlands subdivision when some streets adjacent to ours, Brandywine and perhaps Trenton, were built out probably between 1960 and 1962.
This brochure shows an early 1960's stage in the development of the Highlands, including an unusual split-level "hillside model" designed for steeply sloping lots.
The crowning glory of The San Mateo Highlands is the radical all-steel custom Eichler home known as the X-100. Built in 1956 to as a marketing tool to attract potential buyers to the development, it is lovingly cared for to this day by second owner Lise-Anne Pedersen. The X-100 was designed by A. Quincy Jones. View the original promotional brochure, read more about the house in this article on the Eichler Network site, or read this 1957 Living for Young Homemakers article about the house.
Some of the last Eichler homes built in mid 60's in the Highlands were on Yorktown, and include some unsual 2-story models, shown in this brochure. They were designed by Claude Oakland, and were specifically configured to fit into narrow lots that backed up against a steep hillside.
I have not yet found a brochure that shows the models built on Tarrytown and Forge in the 1958 to 1960 period. If you have one that I could copy or scan, please contact me.
