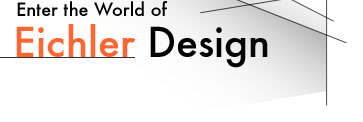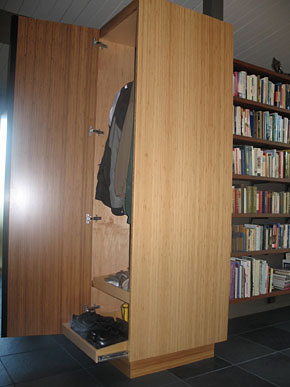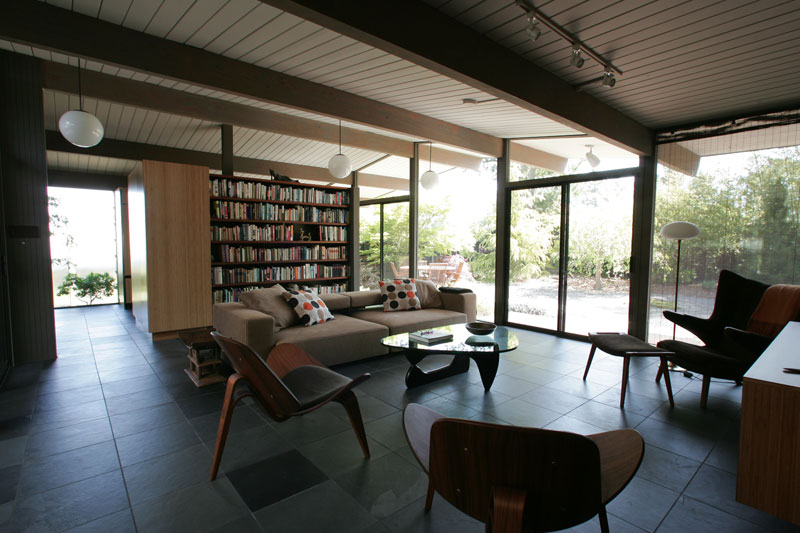
Living room view from the hallway, looking toward the three-quarter height bookcase wall. The kitchen originally occupied this space, but during the remodel, it was moved to the other side, and a new coat closet was built onto the left end of the wall (shown below).
Also added in the remodel was the floor-to-ceiling glass on the left in the photo, letting much more light into that side of the house. An obscure glass fence on the lot line of that sideyard adds light while preserving privacy.


Photo by David Toerge, Toerge Photography
Copyright 2008, reproduction by permission only