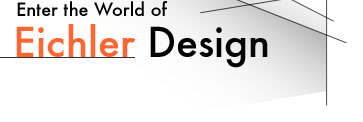
This diagram shows the new kitchen design. The available space allows for extra deep 32" counters and an extra wide 4' 7" separation between the two sides. No plumbing changes are needed, since the sink / dishwasher will rely on the existing plumbing in the remaining wall from the old kitchen.
There will be no cabinets above the stove to maximize an open feeling next to the rear wall of glass. The stove vent is a Gaggenau unit that rises up out of the countertop, and retracts flush when not in use (this plan shows the wrong vent shape). To the left of the stove will be a pair of Miele ovens, and a SubZero refrigerator.
Countertops will be Caesarstone "Lagos Blue" which is really a dark brownish-grey. Custom cabinetry will be made by Capstone Cabinets in San Jose (the owner lives in an Eichler) and will be faced with 3/4" solid bamboo paneling.
Continue to view kitchen elevations.